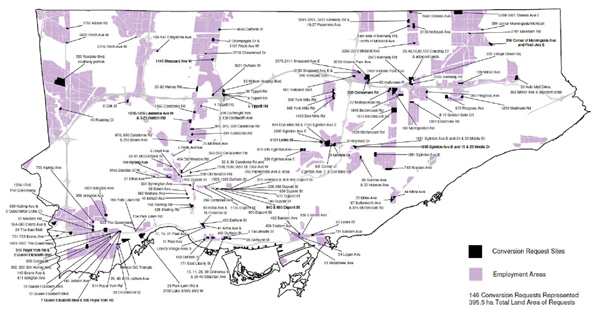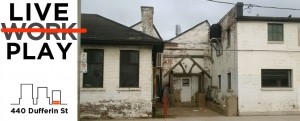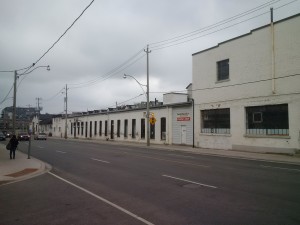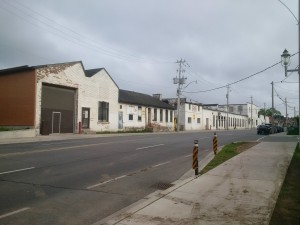This may sound like a snooze, but we think this is an important issue for the City and it’s residents.
440 Dufferin – affectionately known as ‘The Wood Studio’ on Dufferin street is up for an OMB hearing June 15th, 2015.
We think retaining AFFORDABLE workspace for ‘dirty, messy, smelly’ light industrial artisans and small businesses is important. 440 Dufferin building is zoned as Employment, something the City promised they would go to the mat for to protect. It looks like this isn’t happening for 440 Dufferin after all.
Councillor Bailao is holding a community meeting JUNE 04, 2015, 6:30 – 8pm. Alexander Muir Public School, 108 Gladstone Avenue.
If you want to voice your opinion, please come to this meeting.
Synopsis
• Area is North of Queen, up Dufferin. Many employment land sites are here.
• Active18 has been concerned about this area becoming another WQW triangle debacle – unplanned and over-developed with little open space and not enough affordable space
• Active18 organized and held a large community charrette inviting residents to imagine future use of this area
• Charrette findings were used by Master of Environmental Design students at York U to develop 4 Secondary Plans for this area. Delivered to City Planning department for consideration.
• Active18 has been asking the city for approx. 7 years to do a Secondary plan for this area to protect against conversion requests by developers.
• None has been done – we’re now experiencing a piece-meal, one site at a time, style of planning for this area. Exactly the same process as the area south of Queen at Abell and Lisgar – a disaster of planning.
• Every 5 years there is an Official Plan review where Employment areas and lands can ask to be converted. 146 sites have asked to be removed from this Zoning designation.
• 440 Dufferin is one of the first cases to go to the OMB around this.
• The developers of 440 Dufferin have offered 2 floors of affordable workspace (funded by Section 37) to get out of the Employment lands designation (approx. 16,000 sq feet of space). They do not think think that being released from the Zoning should require them to contribute more to affordable Employment space that this offer. They are proposing a row of 3 condos – 12, 10 and 8 storeys.
• The affordable workspace would come with a 10 year lease and convert to market-value after that point.
• No park has been designated for this area
• The land directly to the west and north will be affected by wall of 3 condos. It is Employment land at this point.
Background Information
There has been much discussion over the past few years regarding the potential for this site to convert to mixed use. Active 18 has always been concerned with such a conversion primarily due to the fact that our neighbourhood has become saturated with residential uses, generally of the small condominium variety in the Queen West Triangle south of Queen Street. This has been mitigated somewhat by the arts and culture uses integrated into some of the buildings resulting from Section 37 benefits. These include the new Theatre Centre, the Artscape Triangle Lofts, the Toronto Media Arts Cluster, and the like. However, the existing affordable employment space in the neighbourhood is now under significant threat, and the public transit system is overwhelmed by the number of new residents moving in. As such, the Active 18 Steering Committee, guided by our many citizen members, has been of the opinion that land in our neighbourhood should be preserved and used for affordable employment uses.
11 Peel comparison
We understand that 11 Peel has some physical characteristics that make it somewhat unlikely that the site will redevelop with new employment uses, per the Planning staff report. Given this, Active 18 request the following:
• That the development provides a minimum 2x coverage for ‘non-residential’ uses.
• That maximum Section 37 community benefits are provided and that these benefits be available for appropriate non-profit arts and cultural uses and/or affordable light industrial uses complementary to the neighborhood. This could be in partnership with local non-profit agencies.
• That the park space proposed along Dufferin Street should be the second priority for the application of Section 37 benefits, and that the City hold a design competition and engage the community to determine the uses, design and future management of the park and coordinate those uses where possible with non-residential programs in the surrounding buildings.
Although Active 18 is not in favour of a ±20 storey building so close to Queen Street due to the precedent it would set, we would not oppose the height if the above can be provided. We request that the recommendations of the Planning and Growth Management Committee be revised to accommodate the above items.
440 Dufferin Street
Similar to 11 Peel Street, Active 18 has always been concerned with the loss of employment lands on this site for the reasons stated above. We understand that the conversion of 440 and 450 Dufferin Street is not supported by City Planning staff due its location of a major arterial road and direct connections to surrounding employment lands which will remain. Active 18 have no objection to the City Planning staff position. However, if a recommendation to convert this site to Mixed Use is to be considered by the Planning and Growth Management Committee, then certain conditions should be attached to the change of use, as follows:
• That a proper “secondary” or “area” plan be prepared for the land west of Dufferin Street south of Florence, to include long-term park, transportation and built form planning for the area, prior to the consideration of any zoning amendment or site plan within the study area. The process to develop this plan should start immediately.
• That the development provides a minimum 2x coverage for ‘non-residential’ uses.
• That maximum Section 37 community benefits are provided and that these benefits be available for appropriate non-profit arts and cultural uses and/or affordable light industrial uses complementary to the neighborhood. This could be in partnership with local non-profit agencies.
• That the development provides for a high quality and distinctive design.
(images courtesy Sam Bietenholtz)
Map of all Employment lands up for Review at the request of the Property Owner/Developer for 2015.

Further reading
City of Toronto Official Plan Review (2015)


